

School of Fine Arts in Florina, Greece
As part of the national architectural competition for the new building complex of the School of Fine Arts in Florina, this proposal approached the landscape not just as a backdrop, but as the starting point of the composition. The design embraces the wide horizon and northern light, creating a contemporary, open academic building that responds to the rhythms of nature — the fog, the snow, and the shifting light and shadow unique to the area.
The composition organizes the workshops and shared spaces with a northern orientation to ensure soft, even natural lighting, while forming a protected courtyard to the south with a theatrical character. At the heart of the complex lies a large communal space (foyer), envisioned as a lively interior ravine — a place of encounter, movement, and light that extends into the outdoors.
Special attention was given to the outdoor areas, designed to host exhibitions, gatherings, and casual interactions, including sculptural paths and an open-air amphitheater. This is a place that invites both focus and freedom, grounded in its setting and open to artistic expression.
**Part of an architectural project by Giorgos Papagiannopoulos, with contributions from Marianna Giannatou and the team, as presented on Archetype
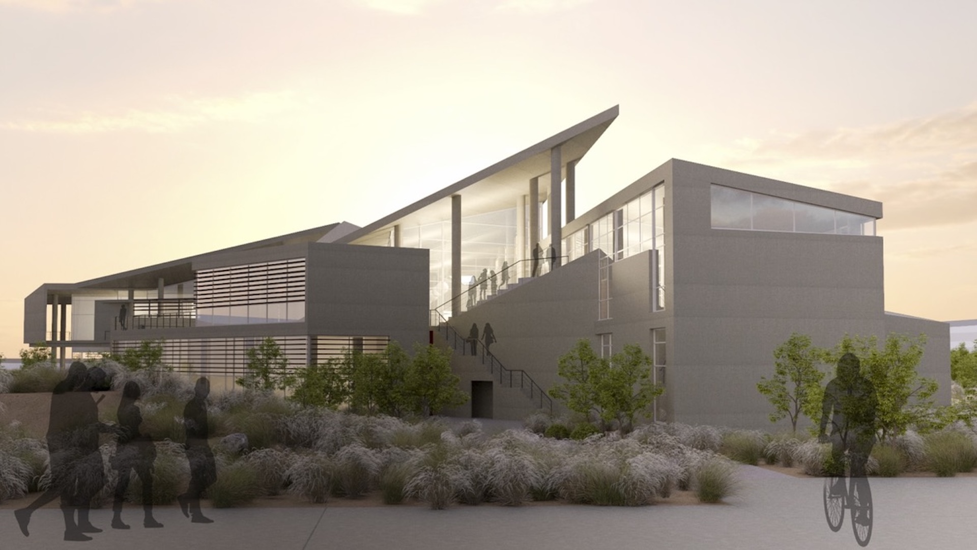
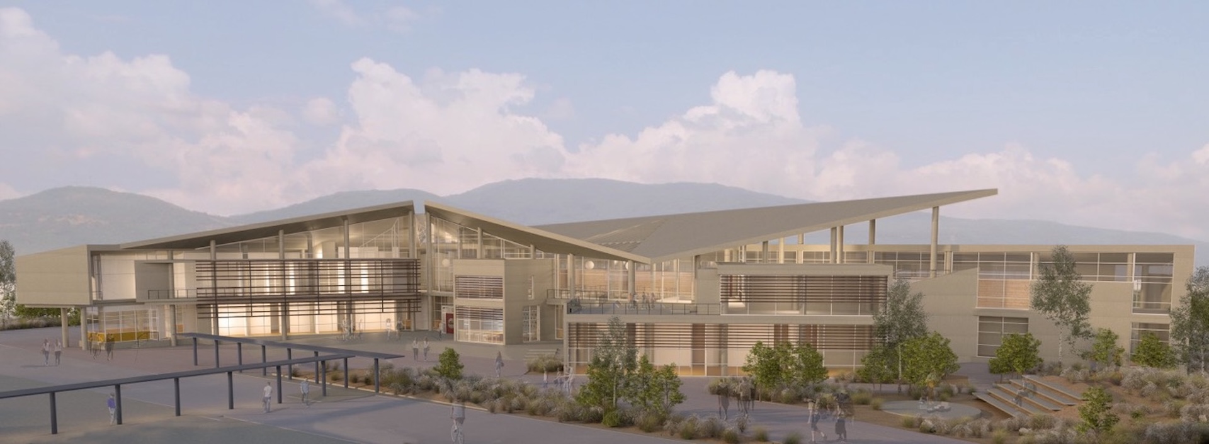
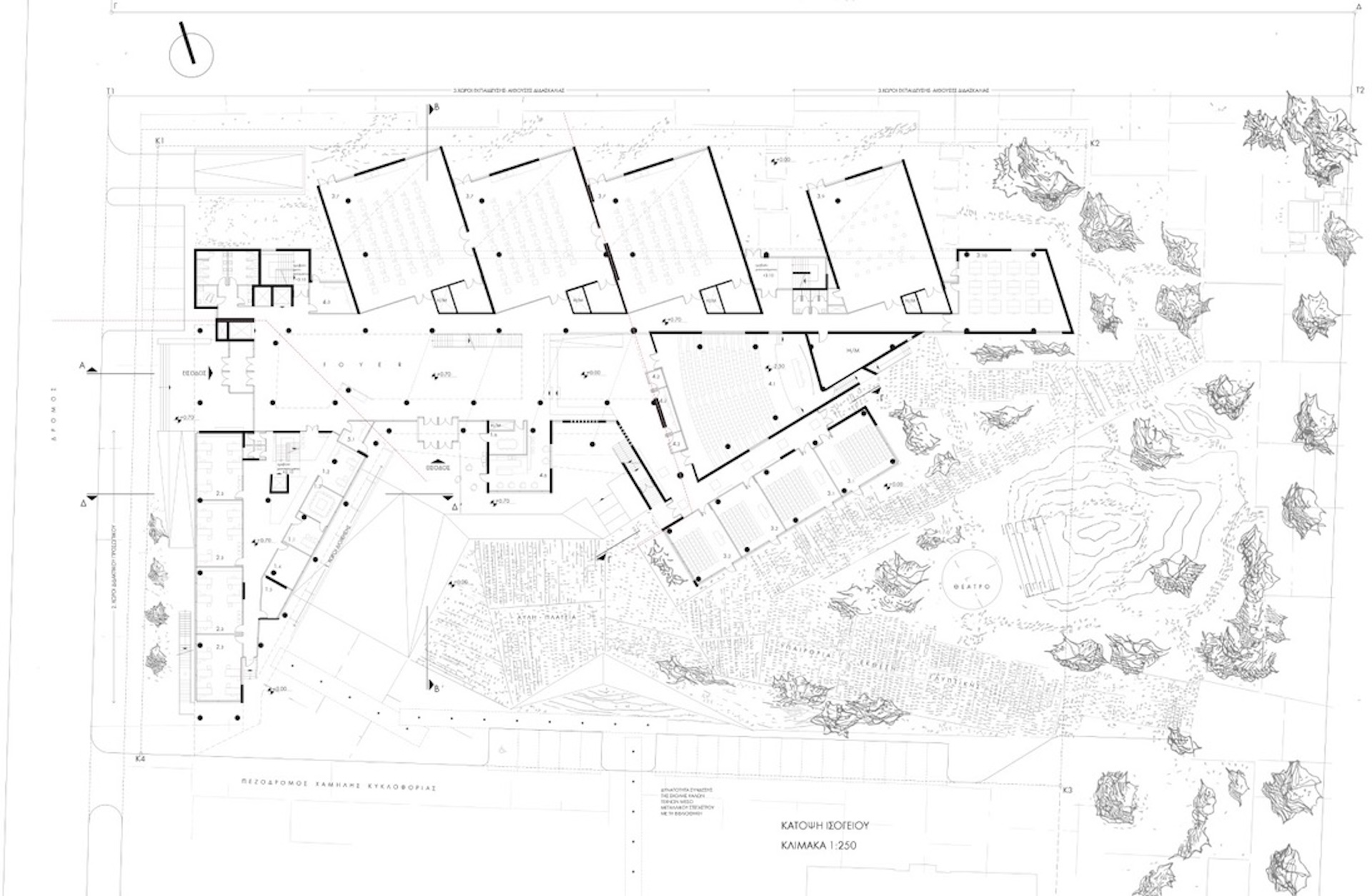
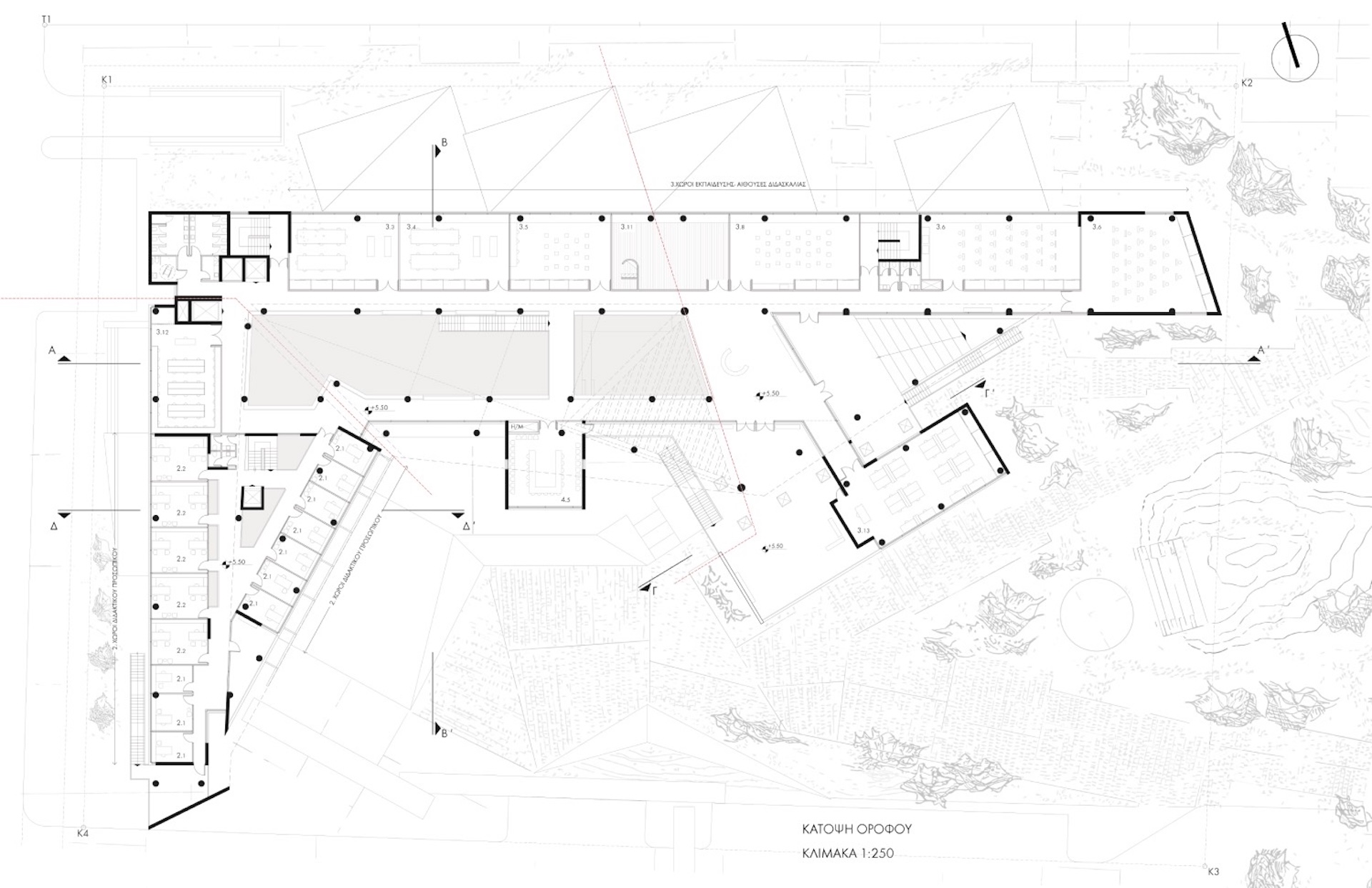
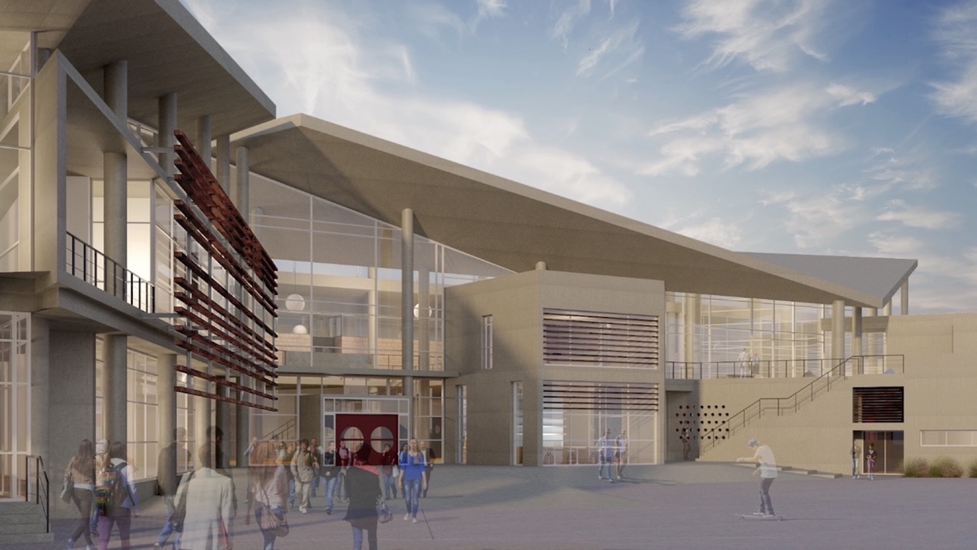
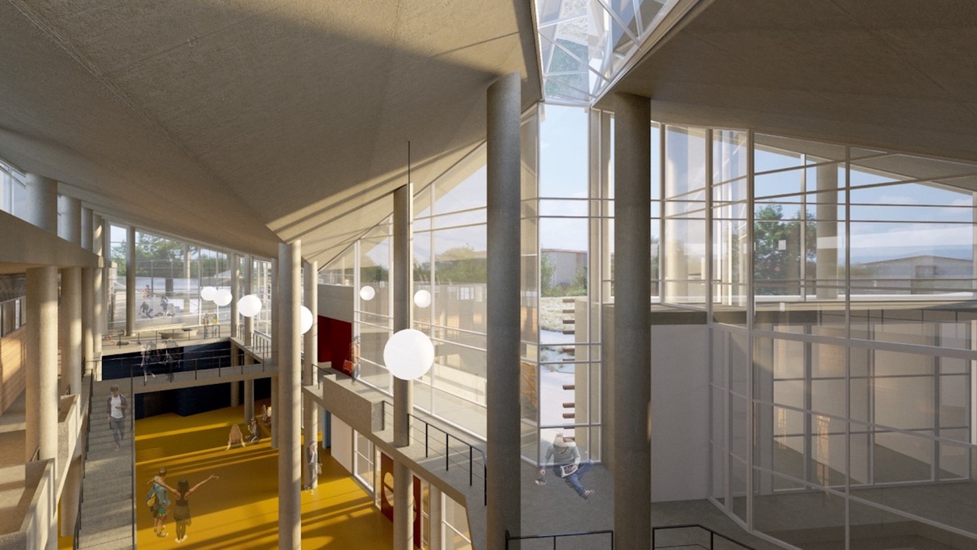
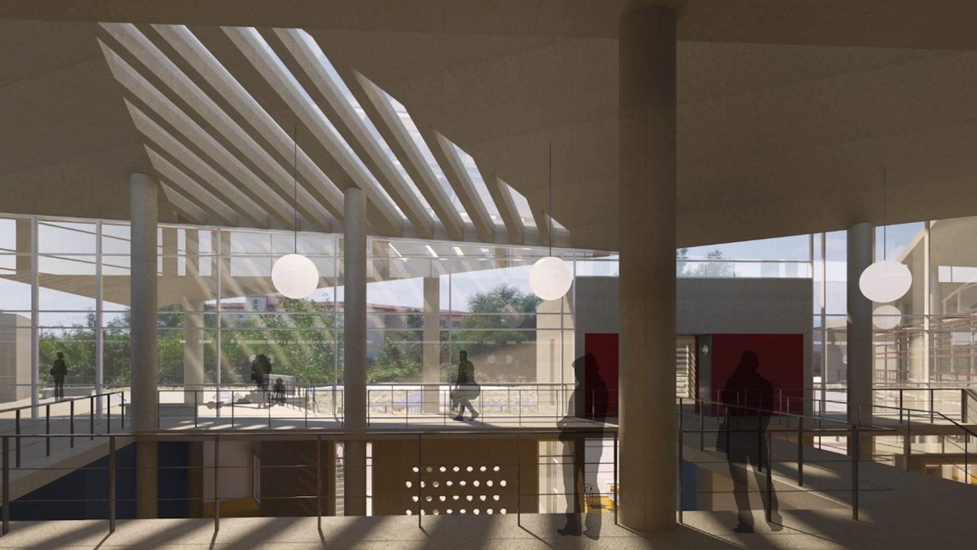
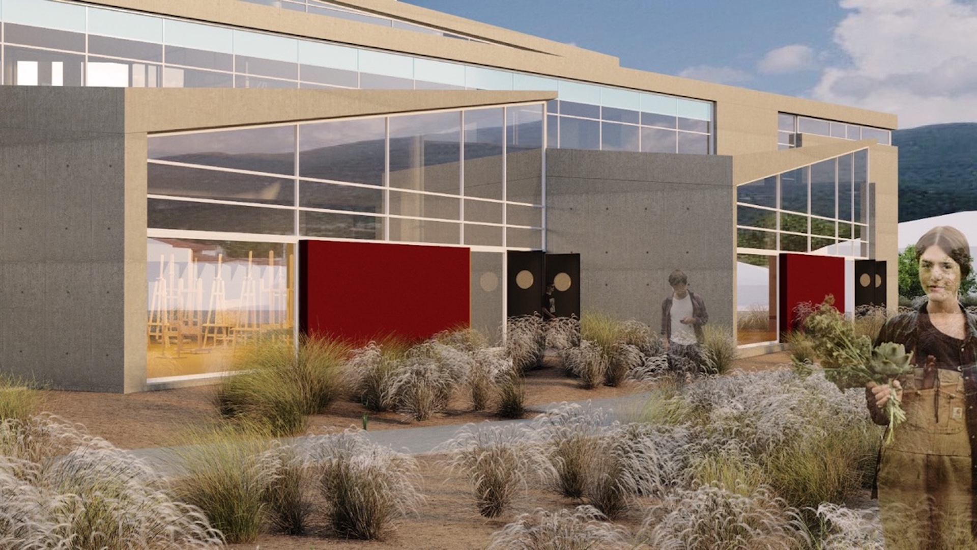
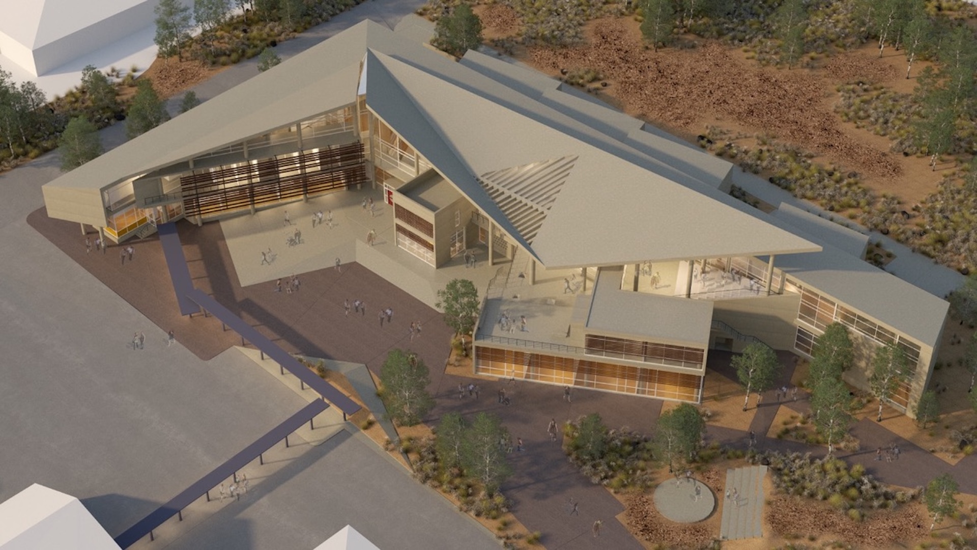


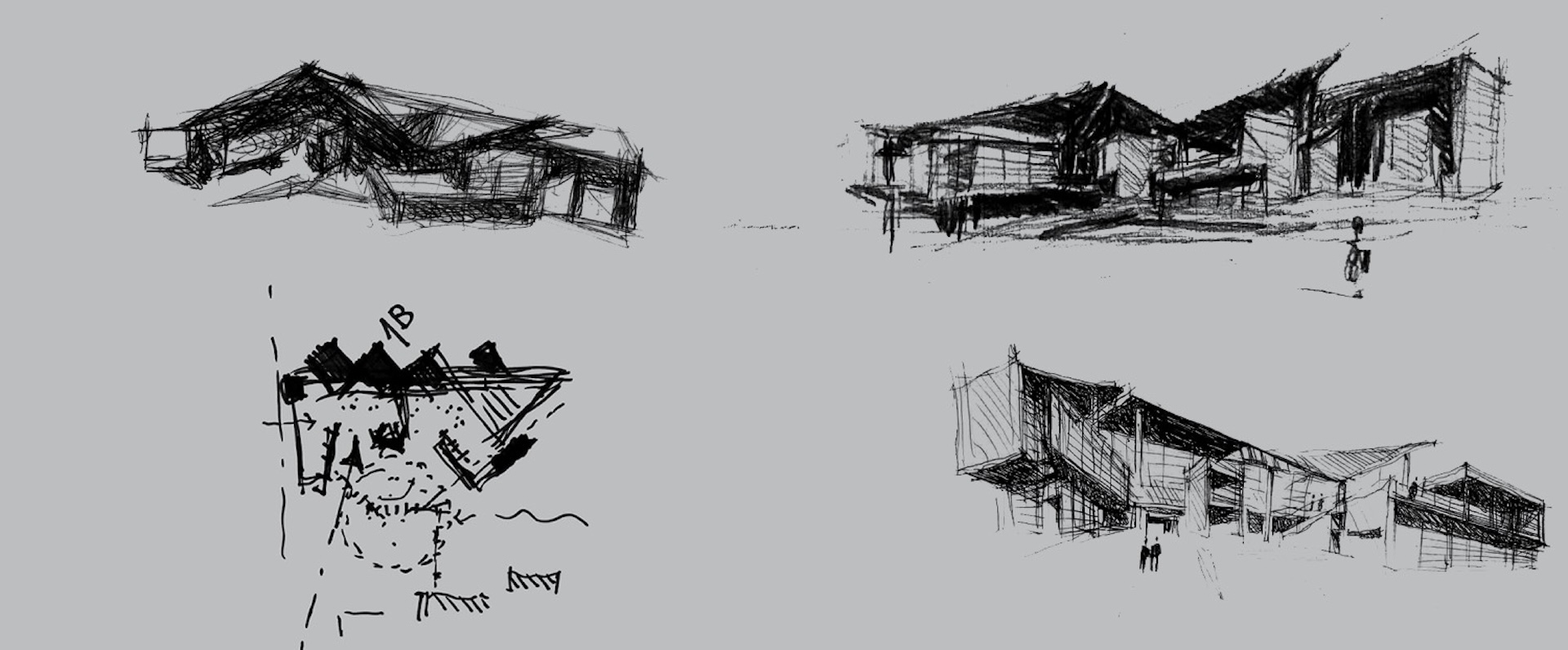

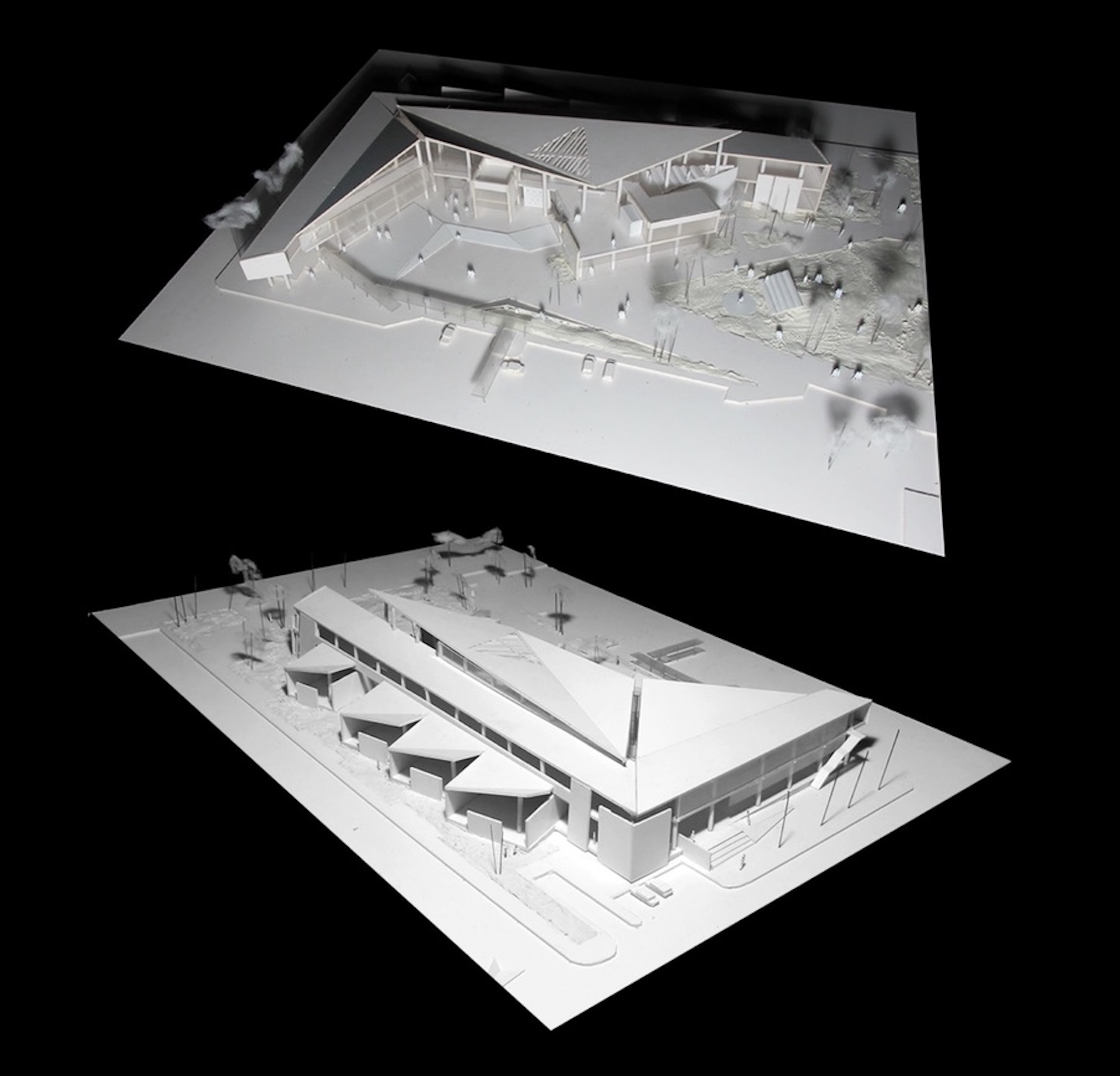

©2025 Natalia Kesente